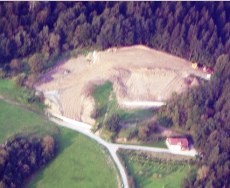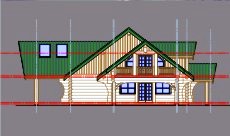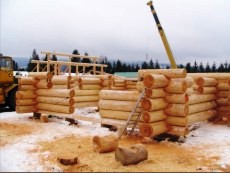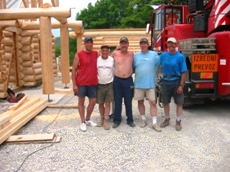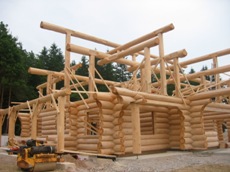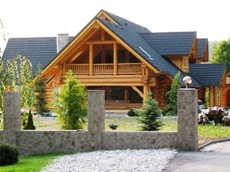|
|
Log Home Building Process Explained
Slokana Log Homes built this
custom log home in Slovenia in June 2006.Our architect drew
working plans from preliminary drawings provided by his architect. After
the plans were approved, the customer started to prepare the building
site for their dream home near Celje, Slovenia
Building site in Slovenia (2006)
|
|
| |
Working plans were sent to the Slovenian Engineer to
make sure they complied with Slovenian and European standards and building
codes. After completion and approval of all required plans, our customer
got permission to build on their chosen location.
|
|
| |
Meanwhile, our log home craftsmen started building this
quality log home near Vancouver BC. Production time for this log home was 3 months.
It was then transported to Slovenia via cargo
ship.
Building of house near Vancouver BC
|
|
| |
Pictures from building site
in Slovenia - September 2006
|
|
| |
The log home re-assembly work is complete in 5 days by the assembly crew. |
|
|
|
A Picture of the roofing crew hard at work. |
|
| |
|
|
| |
|
|
| |
Picture of the deck with log railings off the master
bedroom. |
|
|
|
Examples of interior custom log work. |
|
| |
Example of roof bracing for rafter beams. |
|
| |
The roof is now complete. Exterior stain has been applied. This log home
is now ready to finish the interior. |
|
| |
